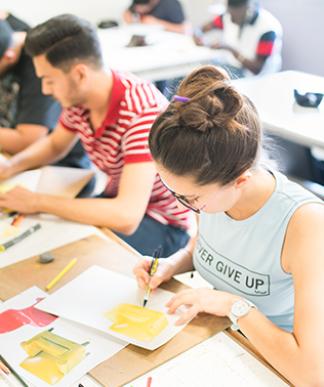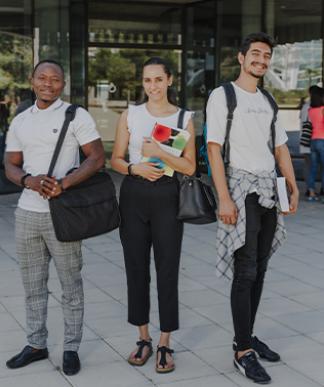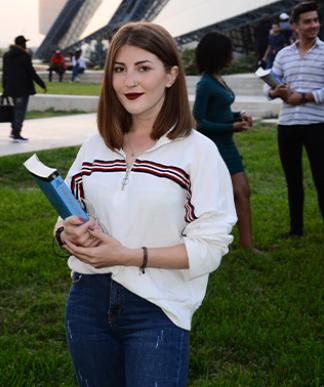


About the Program
Nowadays, institutions and individuals demand higher quality and better performance from their surroundings that influence their lives. Considering this, the content of the graduate program is designed to educate interior designers to be able to use and evaluate the principles of interior design at an advanced level by showing a responsible perspective for improving the life quality of interiors. Moreover, they are expected to solve design problems by utilizing necessary research and carry out an independent study on a related topic concerning interior design, which can be considered as a scientific assessment of their success in the search of new meanings, new approaches, and new targets. The main areas of interests of the program are the changes currently occurring in the design profession, research methodology, professional practice and the industry. The students will be able to acquire innovative and unique methods of thinking, shaping and realizing the creative design ideas.
Education Opportunities
The Department of Interior Architecture has Model Making Studio, Photography Studio, Material Lab, Serigraphy Studio and 3D Printing and Screening Studio available in the department. The entrance hall and corridors of the faculty are used as exhibition spaces. In addition, the entrance gallery of the CIU Library building is also used as an exhibition space. The CIU Library hosts 3,899 publications related to the interior architecture program.

Career Areas
The graduates of the Interior Design Graduate Program would earn the “Master of Interior Design: M.ID.” title and will be able to work with various disciplines. Specializing in interior design provides the students with a diverse advanced skill set and career options in the profession. The graduates can work in very complex research and/or design projects. They can also become academics if they choose to continue for a Ph.D.. They can also work individually, or as a team, in their own design offices or governmental institutions. Likewise, they can also have the job opportunities in the area of project management, higher education, commercial, education, healthcare, hospitality, institutional, kitchen/bath design, lighting design, office/ residential furniture design and production, retail and showroom.
Contact
Institute of Graduate Studies and Research
Graduate Sciences and Education Center, GE106
Tel: +90 392 671 1111 Extension: 2776
Institute E-mail: ciu-institute@ciu.edu.tr
Compulsory Courses
First Semester
INTERIOR ARCHITECTURE PROJECT I
Course code
INAR501Credit
3Theoretical
3Practical
0Ects
8ELECTIVE I
Course code
INAR5X1Credit
3Theoretical
3Practical
0Ects
8ELECTIVE II
Course code
INAR5X2Credit
3Theoretical
3Practical
0Ects
8ELECTIVE III
Course code
INAR5X3Credit
3Theoretical
3Practical
0Ects
8Second Semester
INTERIOR ARCHITECTURE PROJECT II
Course code
INAR502Credit
3Theoretical
3Practical
0Ects
8SEMINAR
Course code
INAR590Credit
0Theoretical
0Practical
0Ects
4ELECTIVE IV
Course code
INAR5X4Credit
3Theoretical
3Practical
0Ects
8ELECTIVE V
Course code
INAR5X5Credit
3Theoretical
3Practical
0Ects
8Third Semester
THESIS
Course code
INAR500Credit
0Theoretical
0Practical
0Ects
60Elective Courses
INTRODUCTION TO ARCHITECTURAL RESEARCH
Course code
ARCH521Credit
3Theoretical
3Practical
0Ects
0ERGONOMICS
Course code
INAR505Credit
3Theoretical
3Practical
0Ects
10INTRODUCTION TO EXHIBITION DESIGN
Course code
INAR511Credit
3Theoretical
3Practical
0Ects
INTERIOR DESIGN V
Course code
INAR401Credit
0Theoretical
0Practical
0Ects
COMPUTERS IN DESIGN
Course code
GRDE507Credit
3Theoretical
3Practical
0Ects
FURNITURE DESIGN AND CONSTRUCTION I
Course code
INAR303Credit
0Theoretical
0Practical
0Ects
LIGHTING AND COLOR
Course code
GRDE504Credit
3Theoretical
3Practical
0Ects
0INTERIOR ARCHITECTURAL DESIGN-II
Course code
INAR202Credit
0Theoretical
0Practical
0Ects
9SPACE, PLACE AND PLACE - MAKING
Course code
ARCH541Credit
3Theoretical
3Practical
0Ects
HUMAN FACTORS IN ARCHITECTURAL DESIGN
Course code
ARCH526Credit
3Theoretical
3Practical
0Ects
ENVIRONMENTAL AESTHETICS
Course code
ARCH530Credit
3Theoretical
3Practical
0Ects
FURNITURE DESIGN AND CONSTRUCTION II
Course code
INAR304Credit
0Theoretical
0Practical
0Ects
SEMIOTICS OF IMAGE
Course code
GRDE503Credit
3Theoretical
3Practical
0Ects
8INTRODUCTION TO CONSTRUCTION
Course code
INAR108Credit
0Theoretical
3Practical
0Ects
BUILDING PHYISCS IN INTERIOR ARCHITECTURE-I
Course code
INAR209Credit
0Theoretical
0Practical
0Ects
ARCHITECTURE AND THE CITY IN SCIENCE FICTION MOVIES
Course code
ARCH619Credit
3Theoretical
3Practical
0Ects
0RESTORATION AND PRESERVATION I
Course code
INAR305Credit
0Theoretical
0Practical
0Ects
LIGHTING DESIGN
Course code
INAR510Credit
3Theoretical
3Practical
0Ects
THEORY OF CONSERVATION
Course code
INAR514Credit
3Theoretical
3Practical
0Ects
THEORY OF COLOUR
Course code
INAR513Credit
3Theoretical
3Practical
0Ects
DEVELOPMENT OF CONTEMPORARY ARCHITECTURE
Course code
ARCH520Credit
3Theoretical
3Practical
0Ects
HISTORY OF FURNITURE AND ARCHITECTURE
Course code
INAR507Credit
3Theoretical
3Practical
0Ects
10TYPOMORPHOLOGICAL ANALYSIS IN URBAN STUDIES
Course code
ARCH536Credit
3Theoretical
3Practical
0Ects
GLASS STRUCTURE
Course code
ARCH537Credit
3Theoretical
3Practical
0Ects
0SPACE, FORM AND SUSTAINABLE TECHNOLOGY
Course code
ARCH529Credit
3Theoretical
3Practical
0Ects
DISCUSSIONS ON ARCHITECTURAL DESIGN FUTURES
Course code
ARCH603Credit
3Theoretical
3Practical
0Ects
ARCHITECTURAL HERITAGE RECORDING
Course code
ARCH535Credit
3Theoretical
3Practical
0Ects
INTERIOR DETAILING
Course code
INAR309Credit
0Theoretical
0Practical
0Ects
FILM AESTHETICS
Course code
COMM513Credit
3Theoretical
3Practical
0Ects
10FEMALE STEREOTYPES IN DESIGN
Course code
GRDE516Credit
3Theoretical
3Practical
0Ects
8PARADIGMS ON ARCHITECTURE
Course code
ARCH609Credit
3Theoretical
3Practical
0Ects
RESEARCH METHODS
Course code
GRDE509Credit
3Theoretical
3Practical
0Ects
COMPOSITE BUILDING MATERIALS AND DESIGN PRINCIPLES
Course code
ARCH614Credit
3Theoretical
3Practical
0Ects
ARCHITECTURAL ENVIRONMENTS AND SPACE
Course code
ARCH524Credit
3Theoretical
3Practical
0Ects
ARCHITEXTILES
Course code
INAR504Credit
3Theoretical
3Practical
0Ects
INTERIOR ACHITECTURAL DESIGN IV
Course code
INAR302Credit
0Theoretical
0Practical
0Ects
Students who are interested in pursuing advanced graduate studies leading to a master’s, doctoral degree, or professional doctorate degree for the Fall and Spring semesters every year. Applicants can directly apply online to our graduate programs using the application portal.
TRNC Applicants- Required documents:
- Bachelor’s Degree Diploma
- Bachelor’s Degree transcripts for each completed academic term/year.
- Documents to prove English proficiency for English language departments,
- Scanned copy of passport or identity card.
Click for detailed admission requirements information.
Students who are interested in pursuing advanced graduate studies leading to a master’s, doctoral degree, or professional doctorate degree for the Fall and Spring semesters every year. Applicants can directly apply online to our graduate programs using the application portal.
International Applicants- Required documents;
- Bachelor’s Degree Diploma
- Bachelor’s Degree transcripts for each completed academic term/year.
- Evidence of English Language competence: TOEFL (65 IBT) or IELTS (5.5). Students without these documents will take the CIU English proficiency exam on campus following arrival.
- Scanned copy of international passport/birth certificate
- CV
- Fully completed and signed CIU Rules and Regulations document (which can be downloaded during the online application)
Click for detailed admission requirements information.
Cyprus International University provides academic scholarships for its students as an incentive for success, with most students benefiting from 50%, 75% or 100% scholarships or discounted tuition fees. Click for more information.
Tuition Fees are determined at the beginning of each academic year. Candidate students who are entitled to enroll in CIU can learn their fees in line with the Tuition Fee Calculation system.